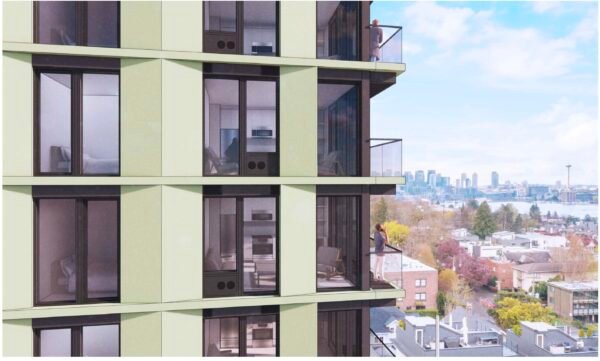(Image: PUBLIC47)
There will be at least one project for the East Design Review Board to help shape this year. Wednesday, the board is slated for its first meeting of the year CHS is aware of, reviewing a planned eight-story apartment building along Boylston Ave E and I-5 in Eastlake.
The review session seems to be more wrapping up unfinished business than opening the gateway to more reviews. The board’s schedule after Wednesday remains empty through September.
You can’t thank the city’s recently passed interim “middle housing” legislation for jumpstarting new development. The Eastlake project has been in the works for years.
2727 Boylston Ave E
Land Use Application to allow an 8-story, 83-unit apartment building. Parking for 16 vehicles proposed. Existing building to be demolished. Early Design Guidance conducted under 3039736-EG.
View Design Proposal (26 MB)
Review Meeting
July 9, 2025 5:00Review Phase
REC–RecommendationPlanner
David Landry
Under the proposal from developer Eastlake Real Estate Partners and PUBLIC47 Architects, a 1909-era duplex will be demolished to make way for an eight-story, 83-unit market rate apartment building above underground parking for 16 vehicles. The early design guidance for the project was wrapped up in the summer of 2022 after the Eastlake firm acquired the property for $1.6 million.
Now, the design for the project is going through what has become a rare public process in the city.

(Image: PUBLIC47)
“The project site is located on the eastern edge of the Eastlake Neighborhood and the proposed project aspires to be sensitive to the changing scale and evolving context of this stretch of Boylston Ave, while providing an inviting neighborhood experience to residents and neighbors,” the developers write. “Thanks to the site’s position on the primary arterial separating Eastlake from I-5, the building will serve as a buffer to the eastern edge of the neighborhood and will provide dramatic views of lake union and Seattle’s skyline.”
For this final recommendation phase, the board will assess the proposal for how the developers have incorporate previous feedback regarding the “contemporary” massing concept of the building, and some deep discussion about the orientation of the project’s entryway plaza to best provide landscape opportunities and shield residents from the noise of I-5. The developers say they have also incorporated feedback to reoriented the design — “Angles of the façade have been adjusted to face Lake Union, providing additional views while maintaining the shape of the preferred massing. Balconies have also been added on the West façade to allow inhabitants to enjoy west light and views,” the design packet reads.
CHS reported here on the ongoing efforts to streamline and eliminate design review as critics have said the process is too slow, too unpredictable, and too expensive.
Even with the bump forward in the design review process this week for this project, it could be a long time before construction begins on Boylston Ave E. CHS reported earlier in 2025 on the nexus of high interest rates and construction costs mixed with stagnating rents that has left the Capitol Hill area mostly construction crane-free.
 $5 A MONTH TO HELP KEEP CHS PAYWALL-FREE
$5 A MONTH TO HELP KEEP CHS PAYWALL-FREE
🌈🐣🌼🌷🌱🌳🌾🍀🍃🦔🐇🐝🐑🌞🌻
Subscribe to CHS to help us hire writers and photographers to cover the neighborhood. CHS is a pay what you can community news site with no required sign-in or paywall. To stay that way, we need you.
Become a subscriber to help us cover the neighborhood for $5 a month — or choose your level of support 👍




